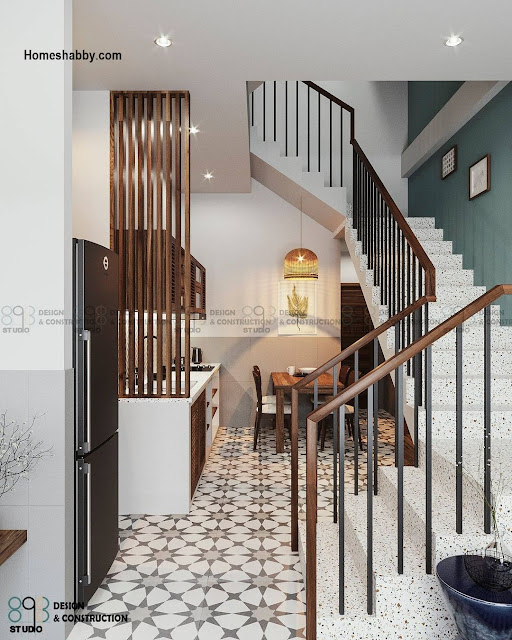Homeshabby.com - Not only in restaurants or cafes you can enjoy delicious food. You can design and decorate your home into a café or restaurant to make you excited to enjoy your dishes. Come on, some dining room designs below you might be able to try at home.
Perfect dining room for an apartment
 |
| Instagram |
No need to worry if you live in an apartment. Indeed, the apartment is synonymous with a narrow and small room, there is also rarely a dining room. You design the dining room by utilizing the space in it.
Like near the living room or kitchen for example. Arrange it in such a way and adjust the furniture so that you have a comfortable and aesthetic dining room in your apartment.
Dining room with a view
 |
| Instagram/dekorasirumahunik.id |
The dining room which is one room with the kitchen is widely applied and also saves space. To make it more attractive, you can design this room to have a slick view if it is adjacent to the outdoors. You can install a large enough glass window or sliding door with glass material as a room divider for outdoor.
Warm design for a small dining room
 |
| Instagram/dekoridaman_ |
The use of calm and calm colors in the dining room does give a different feel. You can get this color from white paint, wood material, and also fresh plants that decorate the dining room area.
Fresh green floral theme
 |
| Instagram/erawaty_era |
If you like green, you can apply this color to the design and decoration of the dining room in your home. Use fresh green or sage green to make the room look more elegant.
Tiny dining room in the space
 |
| Instagram/fika.karunia |
Using a corner area or space at home as a dining room is certainly a good thing. Make sure you put furniture for the dining room according to the size of the place to be used. This is so as not to interfere with the function of the room and also not to make the impression of a mess.
Rug under the dining table
 |
| Instagram/maysarah25_81 |
Add a rug at the bottom of the dining table for a warm and cute accent. You can put a carpet that has a pattern or just plain for it. This is according to your preferences and also the aesthetic balance of the room.
Source : Various Source
Thank you for taking time to read this article. Hopefully, those pictures will be useful to those of you looking for ideas and inspiration for house design and plan. We hope this helps you for design your dream house. Please share this article with anyone who might find it beneficial. Visit our page on Beautiful House and Join with Whatsapp Channel for more ideas.
Homeshabby.com showcases a variety of minimalist home ideas and floor plans, ranging from simple to modern. In addition, there are different suggestions and tricks for decorating your home with diverse themes. Our trademark topic is the house's design and layout, which includes inspiration for the living room, bedroom, family room, bathroom, prayer room, terrace, and child's bedroom.
Author - Yuniar









































.png)
.png)
.png)
.png)
.png)
















