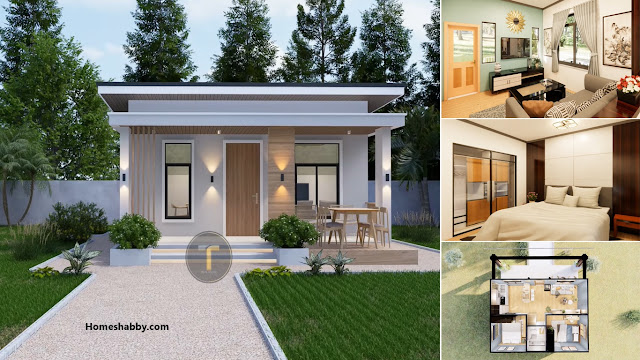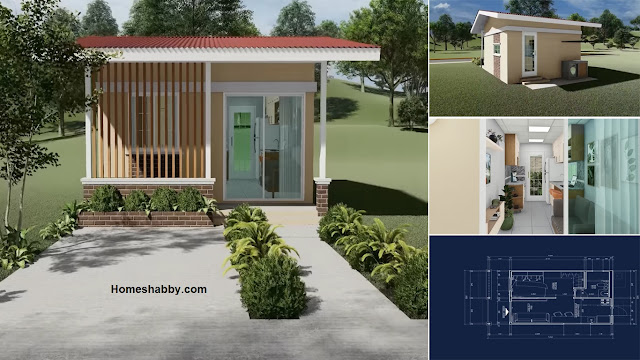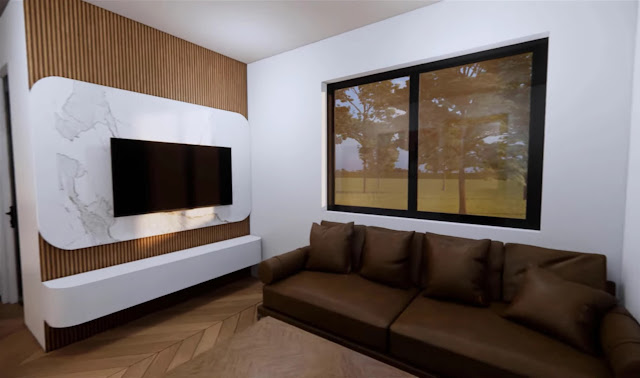Homeshabby.com - Building a tiny house does not mean sacrificing comfort and aesthetics. With the right arrangement, even a small house can look elegant, functional, and feel spacious. The following home inspiration comes with a charming 2-bedroom tiny house concept that is suitable for small families. Let's take a peek at the details.
Simple But Alluring House Facade
The front view of this house uses a combination of soft olive green colors with natural stone accents at the bottom of the wall. The classic double gable roof makes the facade look sturdy yet sweet. Large white-framed windows and two terrace areas (front and side) add to the welcoming and homey feel.
Elegant and Cozy Living Room
Upon entering the house, we are immediately greeted by a living room with an open space design. A simple beige L-shaped sofa is placed facing the television and access to the kitchen. Decorative touches such as patterned pillows, a classic chandelier, and wall ornaments make this room feel lively and cozy.
Kitchen and Dining Area
The open-concept kitchen is directly connected to the living room. The white and olive green cabinets combined with the gray brick backsplash give it a rustic-modern feel. The large window above the sink provides maximum natural lighting, making the kitchen feel bright and fresh.
Master Bedroom Cool and Soothing
The master room features two windows on the right and left sides of the bed, bringing a naturally bright atmosphere. The interior is dominated by navy blue and white, creating a serene feel. There is also an en suite bathroom and a small closet, which is enough for a young couple's needs.
Bright and Beautiful Second Bedroom
The second bedroom is equally attractive with a large window overlooking the side garden. The floral curtains and classic design bed give it a feminine touch. This room is suitable as a nursery or guest room.
House Plan
This house has a building area of approximately 79.5 m² (855.95 sq ft) with the following space division:
- 2 Bedrooms
- 2 Bathrooms
- Living Room + Open Kitchen
- Laundry Room
- Front and Side Terrace









%20Small%20House%20Design%20With%202%20Bedrooms%20_%20Modern%20Small%20House%207-39%20screenshot.png)
%20Small%20House%20Design%20With%202%20Bedrooms%20_%20Modern%20Small%20House%201-17%20screenshot.png)
%20Small%20House%20Design%20With%202%20Bedrooms%20_%20Modern%20Small%20House%201-32%20screenshot.png)
%20Small%20House%20Design%20With%202%20Bedrooms%20_%20Modern%20Small%20House%206-18%20screenshot.png)
%20Small%20House%20Design%20With%202%20Bedrooms%20_%20Modern%20Small%20House%206-51%20screenshot.png)
%20Small%20House%20Design%20With%202%20Bedrooms%20_%20Modern%20Small%20House%202-54%20screenshot.png)
%20Small%20House%20Design%20With%202%20Bedrooms%20_%20Modern%20Small%20House%206-2%20screenshot.png)
%20Small%20House%20Design%20With%202%20Bedrooms%20_%20Modern%20Small%20House%206-8%20screenshot.png)

.png)





.png)
.png)

.png)
.png)
.png)

.png)
.png)

.png)



























