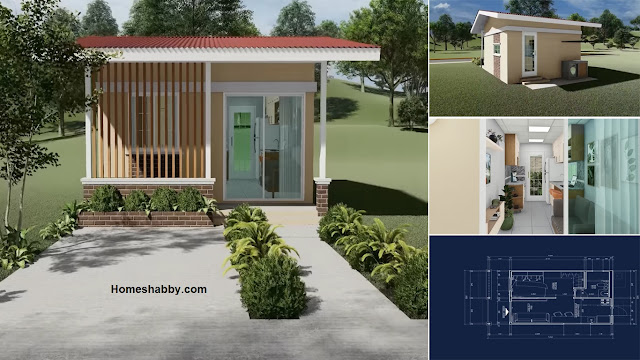Homeshabby.com -- Have you ever thought about living in a house with an area of 5 x 7 meters? However, if you have a small and limited land, maybe this small house design can be used as a reference. In addition to building a house for living, it is also so that you have a safe place to shelter. Immediately see the details on Amazing 5 x 7 m Small House Design Ideas.
And this is how the facade or exterior of a small 5 x 7 meter house looks. It looks modern and doesn't look cramped, right? With the right tone setting and the use of secondary skin as a terrace cover, making the house appear to have a size above 5 x 7 meters. It's really extraordinary.
The back area of the house looks minimalist and has another door. Utilize the empty back porch for the laundry area. This will save space in the house.
For the house plan or layout of the room arrangement can be seen in the plan above. The house has complete facilities consisting of a terrace, living room, dining room, kitchen, bedroom, bathroom, and laundry area outside.
The right interior arrangement will bring comfort to this minimalist tiny house. The use of sliding doors on the main door or other doors certainly helps to save space in this small house.


.png)
.png)

.png)
.png)
.png)











