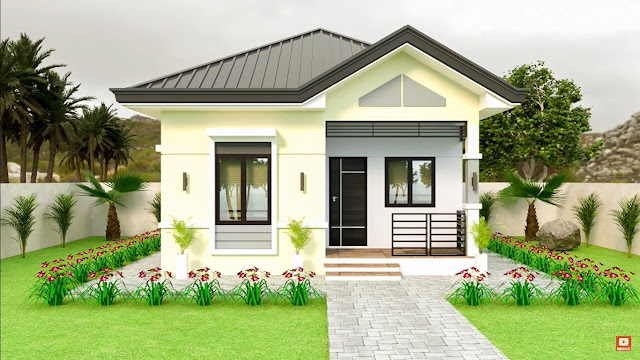Homeshabby.com - Built with a total area of 44.8 sqm, this small house seems comfortable with the right design and arrangement. Moreover, the surroundings of the house look natural with several plants growing providing an extraordinary ambiance.
Facade house design
The appearance of the exterior or façade of the house looks soothing. With a light tone design a dark roof and a small terrace before entering the house, it provides a complete and comfortable accent. Grow green grass around the house or yard for a refreshing green area.
Minimalist main room
The open concept is indeed suitable for application to small and large houses. It can help to save space and help to give a roomy accent to the room.
Simple bedroom
The simple and minimalist design of the bedroom makes residents feel comfortable to rest. Good arrangement and proper arrangement of things help the room be more eye-catching and healthy.
Floor plan
- living room
- dining room
- kitchen
- bedroom
- bathroom
- laundry area

















