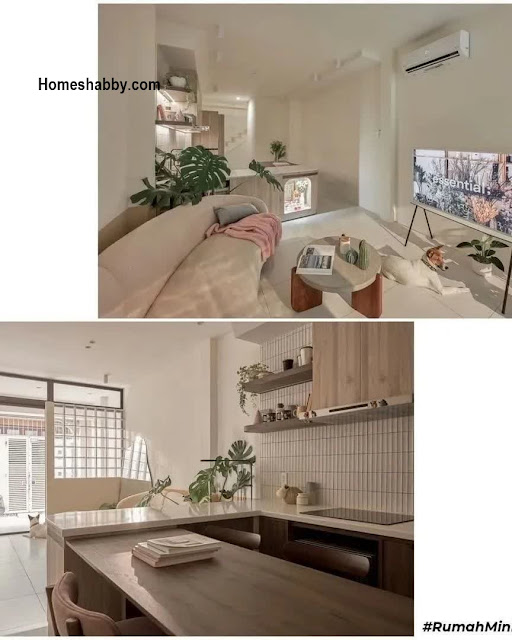Homeshabby.com - Although it has a fairly small width, this built house can be a solution for a more spacious residence. Not only that, the right color selection gives the impression of an airy and neat house. Check out the review below for details.
Slender home design
The solid and firm design makes the exterior look minimalist. Equipped with a garden in the second-floor balcony area, the façade of this house feels fresher and neater even though it is side by side with a dense and messy environment.
Indoor garden
Even though you live in a crowded environment, it does not deny that you can make your own garden for a healthy and soothing residence. Create a minimalist indoor garden in an empty area. Or just place plants around the room that if good and of course can be used as home decoration.
Living room
The ground floor is filled with a living room without partitions and a mini pantry afterward. With a light-colored design, it makes the room feel more spacious and spacious. Not only that, plant decorations make the room fresher.
Cozy bedroom
Minimalist design and calm pastel colors make the bedroom more soothing. Especially with the closet equipped with a dressing table makes the design more simple but stylish.
Kitchen area
The kitchen area that connects with this small pantry also has a simple design but is still neat and stylish. The shelves and cabinets can help goods not be messy. Put decorations in the form of plants and other decorations for a beautiful kitchen look.
Floor plan
The floor plan explains that this house has 2 bedrooms and 3 bathrooms. The main floor of this house is used for the living room and kitchen area.
The second area is used for the bedroom and bathroom.
The third floor is used for bedrooms, bathrooms, and family areas.
And last, the fourth floor, or rooftop area with a roof, is used for an enjoyable spot with a kitchen and bathroom.



















