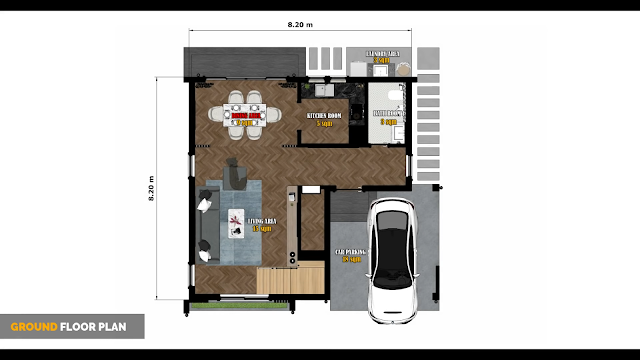 |
| 8 X 8 Meters Small Modern House Design 2 Floor, 3 Bedrooms and Roofdeck |
Homeshabby.com -- The following house has a size of 8x8 meters with an elegant and memorable modern design. This 2-story house design provides additional space for your family. Let's take a closer look at the details of this attractive 8 X 8 Meters Small Modern House Design 2 Floor, 3 Bedrooms and Roofdeck below!
Front View
 |
| Front View |
This house design uses a charming modern minimalist style. The combination of white color with beige natural stone arranged vertically gives a deep impression. The building lines are firm but also soft and neat. The box-shaped facade makes this house look unique and stylish!
Roof Deck Idea
 |
| Roof Deck |
This 2-storey house has an additional roofdeck area on the front side of the house. The design is minimalist and safe with a large multifunctional roofdeck equipped with a sturdy iron railing. Besides being used as a place to relax, this roofdeck also functions as a carport roof underneath.
Rear View
 |
| Rear View |
This is the back view of the house. The design is quite busy but neatly organized. There are several large windows and sliding glass doors of varying sizes. The AC machine is also placed at the back so that the front looks neat, although the arrangement also tends to remain beautiful to look at.
Floor Plan
 |
| Ground Floor Plan |
House features :
Ground Floor:
- Carport 18 sqm
- Living Area 15 sqm
- Dining Area 9 Sqm
- Kitchen 5 sqm
- Bathroom 3 sqm
- Laundry Area 3 sqm
 |
| Second Floor Plan |
First Floor:
- Front Balcony 3 sqm
- Back balcony 6 sqm
- Master Bedroom 14 sqm
- Bedroom 1 9 sqm
- Bedroom 2 9 sqm
- Bathroom 5 sqm
- Roofdeck 16 sqm
For the estimated cost, it will cost around $35,000 - 45,000 USD for a standard finish alone. Of course, this price can vary depending on many factors, such as the region you live in, material prices, labor costs, and so on. So, please consult with the experts!
Source : Youtube - Tiny House Design
Thank you for taking time to read this article. Hopefully, those pictures will be useful to those of you looking for ideas and inspiration for house design and plan. We hope this helps you for design your dream house. Please share this article with anyone who might find it beneficial. Visit our page on Beautiful House and Join with Whatsapp Channel for more ideas.
Homeshabby.com showcases a variety of minimalist home ideas and floor plans, ranging from simple to modern. In addition, there are different suggestions and tricks for decorating your home with diverse themes. Our trademark topic is the house's design and layout, which includes inspiration for the living room, bedroom, family room, bathroom, prayer room, terrace, and child's bedroom.
Author - Rieka












