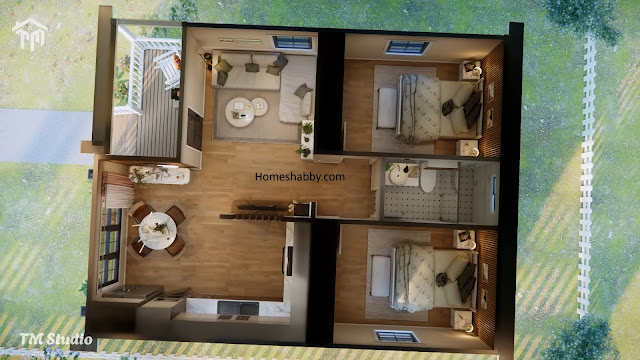Homeshabby.com -- A modern minimalist residence designed efficiently and aesthetically, suitable for small families or young couples who want comfort in a limited space. Every corner is designed not only for beauty, but also for the comfort and efficiency of the residents' daily activities. This design shows that a small house does not mean minimal comfort, but can actually be the most ideal, peaceful, and warm place to come home to.
Facade Design
 |
Facade Design
|
The facade of the house is simple yet elegant, dominated by clean white colors with natural wood accents. The small fence and tiny garden in front of the house add a friendly and pleasant feel. Suitable for small families who want a minimalist yet aesthetic home.
Living Room Design
 |
Living Room Design
|
The living room is designed to be open and bright, featuring a comfortable gray L-shaped sofa and artistic wall decorations. The shelves under the windows serve a dual purpose as storage and display space. This combination makes the room feel spacious and stylish.
Kitchen Design
 |
Kitchen Design
|
The kitchen is designed simply in an L-shape, combining white and wood colors that give a clean and warm impression. The cabinets are neatly arranged, and the window above the sink allows for good air circulation and maximum natural light. The kitchen feels comfortable and functional for daily activities.
Dining Room Design
 |
Dining Room Design
|
The dining room has a warm and modern feel with a round marble table and four slender wooden chairs. Vertical wooden walls add natural texture, while large mirrors reflect light and make the space feel more spacious. It is the perfect place to dine together in a calm and intimate atmosphere.
Bedroom Design
 |
Bedroom Design
|
This bedroom features a warm and aesthetic design with vertical wooden panels on the headboard wall that add a natural feel. The white bed and soft patterned bedding create a calm atmosphere. Large windows provide natural lighting, while bedside lamps and wall paintings enhance the look in a simple yet elegant way.
Bathroom Design
 |
Bathroom Design
|
The bathroom features a modern minimalist design with neutral colors and herringbone patterns on the walls that add a touch of elegance. There is a round mirror, functional shelves, and natural lighting from a small window that keeps the room bright and fresh. The layout is neat and comfortable for everyday use.
Floor Plan
 |
Floor Plan
|
This small house consists of:
- Porch
- Living Room
- Kitchen
- Dining Room
- Bathroom
- Bedroom
Author : Zakia
Editor : Munawaroh
Source : Various Sources
Thank you for taking time to read this article. Hopefully, those pictures will be useful to those of you looking for ideas and inspiration for house design and plan. We hope this helps you for design your dream house. Please share this article with anyone who might find it beneficial. Visit our page on Beautiful House and Join with WhatsApp Channel for more ideas.
Homeshabby.com showcases a variety of minimalist home ideas and floor plans, ranging from simple to modern. In addition, there are different suggestions and tricks for decorating your home with diverse themes. Our trademark topic is the house's design and layout, which includes inspiration for the living room, bedroom, family room, bathroom, prayer room, terrace, and child's bedroom.




















