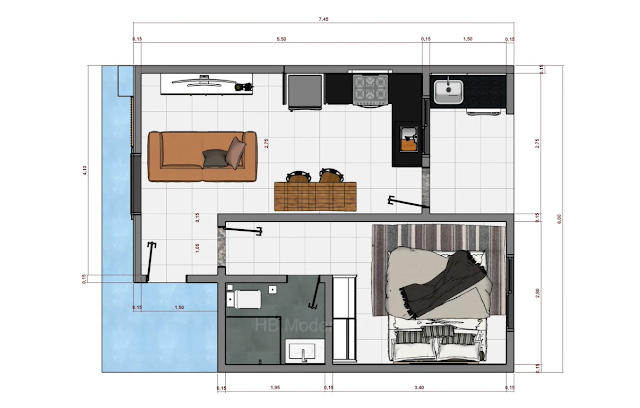Homeshabby.com -- The house built with an area of 42 sqm is simple and minimalist. Indeed, limited land makes the house require careful organization and planning for good results. Therefore, let's see the details together in Minimalist 42 sqm Tiny House with Layout Plan.
The appearance of this house is minimalist and has a flat roof. So you can rebuild for the 2nd floor or make it a rooftop area. The large yard can be modified by creating a small garden or an area to store vehicles.
The interior of the house, especially the main room in this 42 sqm house, is designed with an open concept. This aims to save space and have a space that feels spacious even though it is small. The right and functional arrangement of items is certainly very helpful.
And this is the layout or layout of the 42 sqm house. It has complete facilities consisting of a terrace, living room, dining room, kitchen, bedroom, and bathroom.
The interior is designed in a minimalist modern style. The arrangement of functional furniture and a bed with drawers underneath certainly helps the room feel neater and more spacious. Moreover, the right decoration further gives the impression of a comfortable and livelier residence.


.png)
.png)

.png)
.png)
.png)











