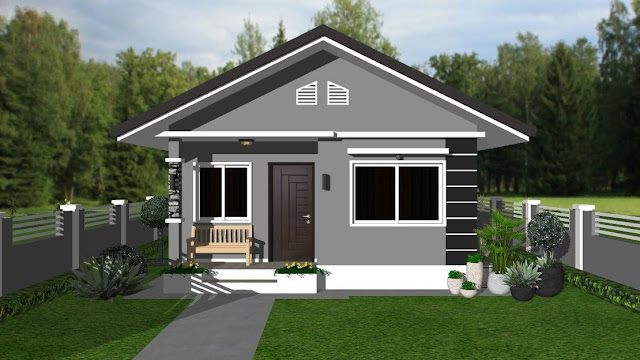Homeshabby.com -- This modern minimalist house of 7 x 9 meters is well built and adapts to the needs of the homeowner. Having 2 bedrooms, of course this house can be lived in by up to 4 people. Immediately see the details on 7 x 9 Meter Compact Modern House Design Ideas 2-Bedroom.
The appearance of the facade of this 7 x 9 meter house with one floor looks minimalist. By wearing gray tones on the exterior, the house has a timeless impression. The windows are designed with a sliding model using white frames to save space.
Unlike the exterior, the interior of this 7 x 9 meter house has a bright white tone, giving the impression of a spacious and clean house.
This living room has minimalist furniture and according to needs only. The painting decoration on the wall also gives the impression of a livelier room.
The bedroom looks eye-catching and cozy. Not much furniture makes the room more neat and clean. The use of drawer shelves as storage also helps this.
The combination of white and gray in this kitchen area looks elegant. The concept of this letter L kitchen table really maximizes the space so that the kitchen still has an area to move comfortably. The window as ventilation was made a sliding model to save space.
This is the layout or floor plan of the 7 x 8 meter house. The house is built elongated to the back. And the features of this house consist of a terrace, living room, kitchen, dining room, 2 bedrooms, bathroom, and laundry area.


















