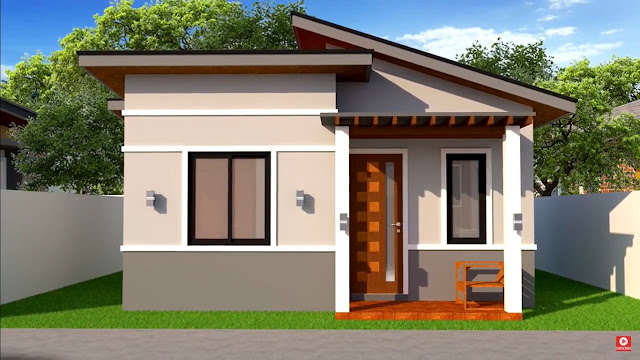Homeshabby.com -- This time we come with a minimalist house design of 6 x 7 meters. It is suitable to be built in urban and rural areas. This minimalist house with complete facilities is also equipped with a floor plan so that it makes it easy for anyone to learn and understand it. Let's see 6 x 7 m Small House Design Ideas 2-Bedroom with Detail Plan.
The minimalist design on the exterior of the house is able to make anyone will look at this house with admiration. Although simple, this 6 x 7 meter house is nicely designed and the selection of colors that match makes the appearance look eye-catching.
The back area of this house features doors and windows for ventilation. If there is still space, utilize this back area for a backyard or terrace. You can even put your laundry in the back of the house to save interior space.
The interior appearance is beautiful and minimalist. Proper arrangement of furniture and goods can make the room feel comfortable and neat. Choosing the right decoration also affects the interior accent and comfort of the room.
- porch
- living room
- dining room
- kitchen
- 2 bedrooms
- bathroom


















