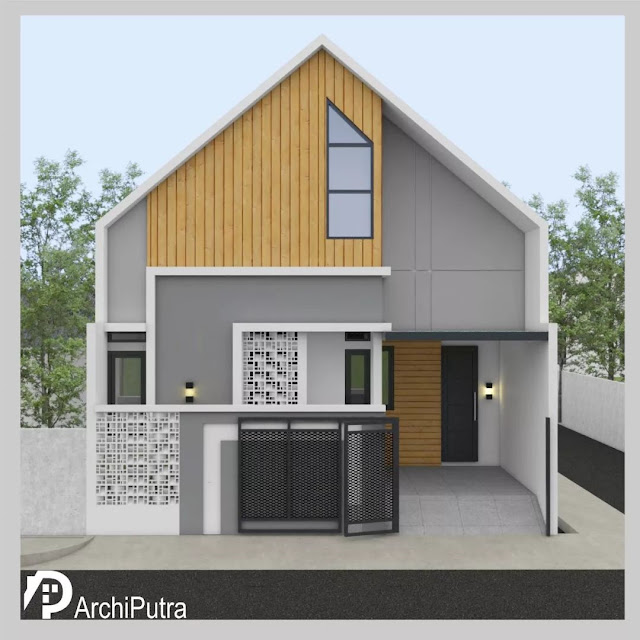Homeshabby.com - The design of this 1-storey house has a mezzanine concept. Where there is an additional floor as an extra room and this is very useful for small and narrow houses. Built with a land area of 8 x 12 meters (96 sqm) and a building area of 86 sqm, this house has complete facilities with 4 bedrooms.
Exterior design
It appears that the façade design has a minimalist and simple concept with an A-frame model. Several details of wooden pallets and breezeblocks decorate the house, giving an attractive residential impression. In addition, the existence of a mini garden in the front area of the house also provides a comfortable and fresh atmosphere.
Top looks
Seen from above, this 1-storey house wears a gable roof model to protect the building. And in some parts such as the side area jutting back, wearing a flat roof with transparent material. There is a cast concrete roof in the back corner of the house as a water reservoir area.
Mezzanine part
The mezzanine area in this 8 x 12 meter house is used as a workspace. It is indeed only one room and this is very useful for those of you who want high concentration and productivity.
Floor plans
- porch
- carport
- mini garden
- living room
- family room
- dining room
- kitchen
- laundry area
- praying room
- 4 bedrooms
- 2 bathrooms
- warehouse


















