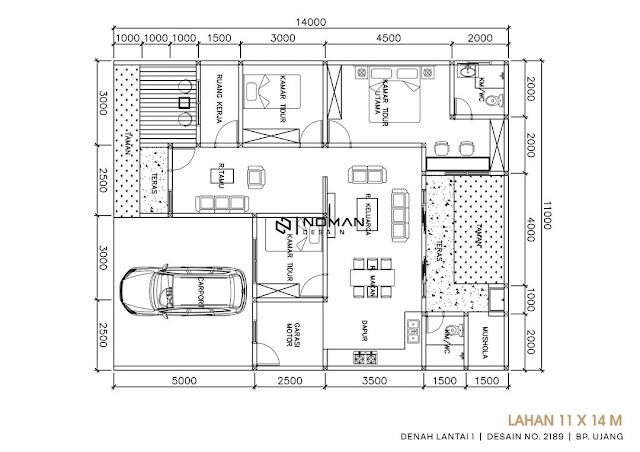Homeshabby.com - One-story house built with an area of 11 x 14 meters looks simple and comfortable. With a fitting design, this house with 3 bedrooms and a prayer room is suitable for a family of 4 people. Let's see together for more detail about Minimalist 11 x 14 m House Design with Floor Plan & 3 Bedrooms. Check it out!
Exterior design
The house is built on one floor and is equipped with a fence for the safety and comfort of the residents. With the outside of the fence there is a box planter as a place for plants, of course, it will make the surrounding environment a refreshing atmosphere.
Double gable roof
The appearance of the double gable roof gives an accent of a voluminous and spacious residence. With eye-catching color tones, it gives the impression of a modern and minimalist residence.
Porch design
The terrace area on the side of the house can be used as a place to relax or receive guests. You can add a roof to protect your patio from unpredictable weather.
2D & 3D floor plan
- carport (5.5 x 5 m)
- porch (2 x 3 m)
- living room (2.5 x 5.5 m)
- workspace (1.5 x 3 m)
- 3 bedrooms (3 x 3 m)
- bathroom (1.5 x 2 m)
- backyard (3 x 5 m)
- prayer room (1.5 x 2 m)
- family room and kitchen (3.5 x 8 m)


















