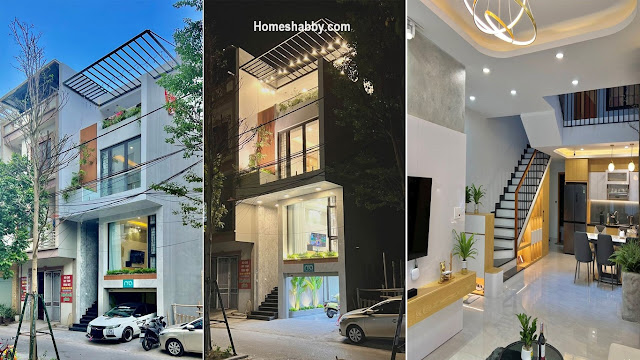Homeshabby.com - This 3-storey minimalist house is built with a width of 5.2 meters. Although small, a mature and appropriate design provides comfort in a house that is suitable for this limited and small land. Let's look at some of the house designs below for more details.
Exterior design
It can be seen, that this townhouse has a fairly small width and is suitable for urban areas that have limited narrow land. Built 3 floors, the lowest area is used as a garage. There is also a balcony to make the house design comfortable. Install a transparent roof at the very top to protect the bottom area of the house and help keep the house clean.
Ground floor
The elegant design of the interior, especially on the main floor, makes anyone not think this house has a fairly small width. With good design and lighting, make the room look chic. Do not forget to minimize the use of furniture or other items that will certainly help save space.
Living room design
This elegant-looking living room looks chic and has a window next to it. Install double curtains as a protector and can also be useful to beautify the room, the upper ceiling in the living room also helps to accent spacious and airy in this small room.
Bedrooms design
You can maximize the space and functions in the bedroom. By doing the right arrangement also put some important items and furniture only, will make the design of the room feel comfortable and not cramped.
Minimalist kitchen area
This L-letter kitchen looks minimalist. The shelves in the kitchen also help make the kitchen look tidy. The combination of black and wood is very suitable and makes the kitchen look more elegant.


















