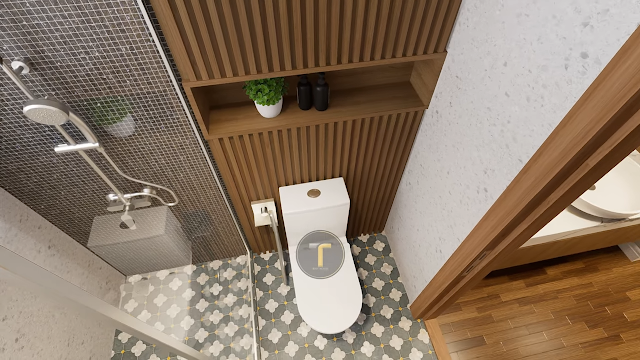 |
| Simple and Modern House Design 7,2m x 10 m with 2 Bedrooms |
Building a small house does not mean sacrificing comfort and aesthetics. This article on designing a 7,2x10 meter house proves that small homes can be modern, functional, and still feel spacious. With 2 bedroom a neatly arranged space and smart material and color choices, this house is perfect for young couples or small families who want a simple yet classy place to live. Just check out the details to know more Simple and Modern House Design 7,2m x 10m with 2 Bedrooms.
1. Room Layout - 7,2 x 10 Meter House
%207-40%20screenshot.png) |
| Room Layout |
- Front Porch size ± 2,5m x 1,0m
- Master Bedroom size ± 3,7m x 3,7m
- Second Bedroom size ± 2,3m x 3,4m
- Living/Family room size ± 3,5m x 4,7m
- Bathroom size ± 1,5m x 1,4m
- Kitchen and Dining Room size 2,6m x 1,9m
2. Front Porch Design
%200-38%20screenshot.png) |
| Front Porch |
The front terrace of the house features a modern minimalist design with a flat, tiered roof and clean, and bold lines. Wood accents on the walls and main door add a warm touch, complemented by wide glass windows that allow natural light to flood into the house. The terrace area is equipped with a decorative wooden canopy and a small garden filled with flowering shrubs, creating a lush and welcoming atmosphere. Classic-modern wall lamps add aesthetic value, especially at night.
3. Living/Family Room Design
%203-3%20screenshot.png) |
| Living/Family Room |
The family room doubles as a living room and is designed in a modern style with wooden floors and exposed brick walls. The gray L-shaped sofa is paired with a minimalist coffee table, while natural lights floods in through large windows. The TV area is neat and functional, complete with decorative panels and hanging shelves.
4. Master Bedroom Design
%204-4%20screenshot.png) |
| Master Bedroom |
The master bedroom has a warm and modern feel with lots of wood. The big window facing the garden lets in tons of natural light. With a minimalist desk and wall-mounted TV, this room is perfect for relaxing or getting stuff done.
5. Second Bedroom Design
%205-4%20screenshot.png) |
| Second Bedroom |
The second bedroom, designed as a children's room, is simple yet functional, with a study desk integrated into the wall shelves. Large windows provide natural light, while children's character decorations add a cheerful and personal touch.
6. Kitchen and Dining Room Design
%206-49%20screenshot.png) |
| Kitchen and Dining Room |
The kitchen and dining room are integrated into the bright and fresh open layout. The minimalist design with wood accents and natural lighting creates a warm atmosphere for gathering and cooking with family.
7. Bathroom Design
%205-47%20screenshot.png) |
| Sink Area |
The sink area outside the bathroom look elegant with a white marble countertop with a natural pattern, a round bowl sink, and classic black wall lighting. The exposed bright walls and wooden floors add a warm and modern feel at the same time.
%206-13%20screenshot.png) |
| Bathroom |
The bathroom is designed to be compact yet functional, with a glass partition for the shower area, minimalist wooden shelves, and a combination of floor patterns that give a fresh and aesthetic impression.
Author - A'yun
Source: Various Sources
Thank you for taking time to read this article. Hopefully, those pictures will be useful to those of you looking for ideas and inspiration for house design and plan. We hope this helps you for design your dream house. Please share this article with anyone who might find it beneficial. Visit our page on Beautiful House and Join with Whatsapp Channel for more ideas.
Homeshabby.com showcases a variety of minimalist home ideas and floor plans, ranging from simple to modern. In addition, there are different suggestions and tricks for decorating your home with diverse themes. Our trademark topic is the house's design and layout, which includes inspiration for the living room, bedroom, family room, bathroom, prayer room, terrace, and child's bedroom.

%207-40%20screenshot.png)
%200-38%20screenshot.png)
%203-3%20screenshot.png)
%204-4%20screenshot.png)
%205-4%20screenshot.png)
%206-49%20screenshot.png)
%205-47%20screenshot.png)
%206-13%20screenshot.png)












